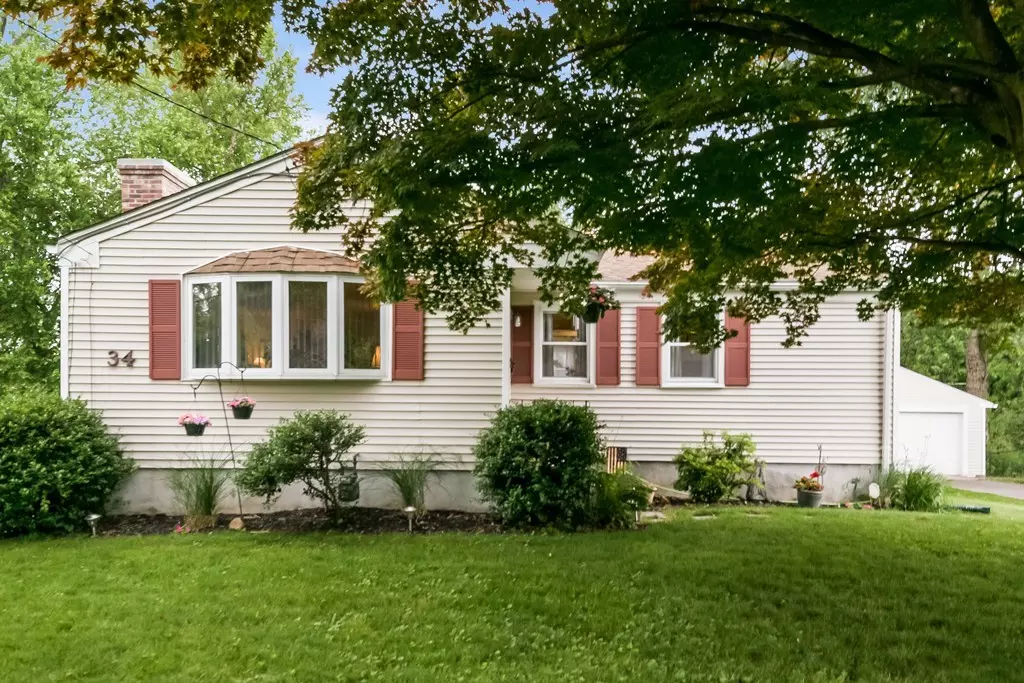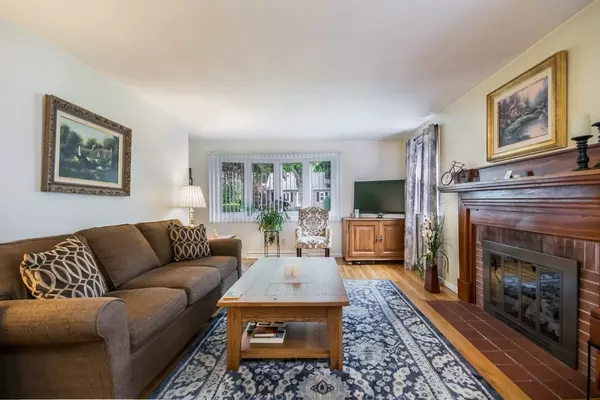$215,000
$224,900
4.4%For more information regarding the value of a property, please contact us for a free consultation.
2 Beds
1 Bath
1,041 SqFt
SOLD DATE : 10/12/2018
Key Details
Sold Price $215,000
Property Type Single Family Home
Sub Type Single Family Residence
Listing Status Sold
Purchase Type For Sale
Square Footage 1,041 sqft
Price per Sqft $206
MLS Listing ID 72347302
Sold Date 10/12/18
Style Ranch
Bedrooms 2
Full Baths 1
HOA Y/N false
Year Built 1954
Annual Tax Amount $3,163
Tax Year 2018
Lot Size 10,890 Sqft
Acres 0.25
Property Description
Move right in to this immaculate Ranch style home with open floor plan. Hardwood floors through out most of home, living room/gas fireplace, open kitchen with Granite counters, Stainless appliances all to remain. Kitchen opens to cozy Dining Rm.also kitchen access to outside new trek deck, for all your outside summer fun /step right into your new 33 x 18 Oval Teddy Bear Pool. Don't miss out on this exceptional home ~ open Sunday 6-17-18 11-12:30~ you'll want to stay and enjoy the pool! ~ You could be in this lovely home this summer ! This home will not last long, call today for private showing!
Location
State MA
County Hampden
Zoning res
Direction off Rt. 20
Rooms
Basement Full, Interior Entry, Bulkhead, Sump Pump, Concrete
Primary Bedroom Level First
Dining Room Closet, Flooring - Hardwood, Open Floorplan
Kitchen Flooring - Hardwood, Pantry, Countertops - Stone/Granite/Solid, Cabinets - Upgraded, Deck - Exterior, Exterior Access, Open Floorplan, Recessed Lighting, Remodeled, Stainless Steel Appliances
Interior
Interior Features Central Vacuum, Laundry Chute
Heating Central, Forced Air, Natural Gas
Cooling Central Air
Flooring Hardwood
Fireplaces Number 1
Fireplaces Type Living Room
Appliance Range, Dishwasher, Microwave, Refrigerator, Washer, Dryer, Gas Water Heater, Tank Water Heater, Utility Connections for Electric Range, Utility Connections for Gas Dryer
Laundry Cable Hookup, Gas Dryer Hookup, Exterior Access, Washer Hookup, In Basement
Exterior
Garage Spaces 1.0
Pool Above Ground
Community Features Public Transportation
Utilities Available for Electric Range, for Gas Dryer, Washer Hookup
Roof Type Shingle
Total Parking Spaces 6
Garage Yes
Private Pool true
Building
Lot Description Cleared, Level
Foundation Concrete Perimeter
Sewer Public Sewer
Water Public
Architectural Style Ranch
Read Less Info
Want to know what your home might be worth? Contact us for a FREE valuation!

Our team is ready to help you sell your home for the highest possible price ASAP
Bought with Nicolle Serafino • Keller Williams Realty






